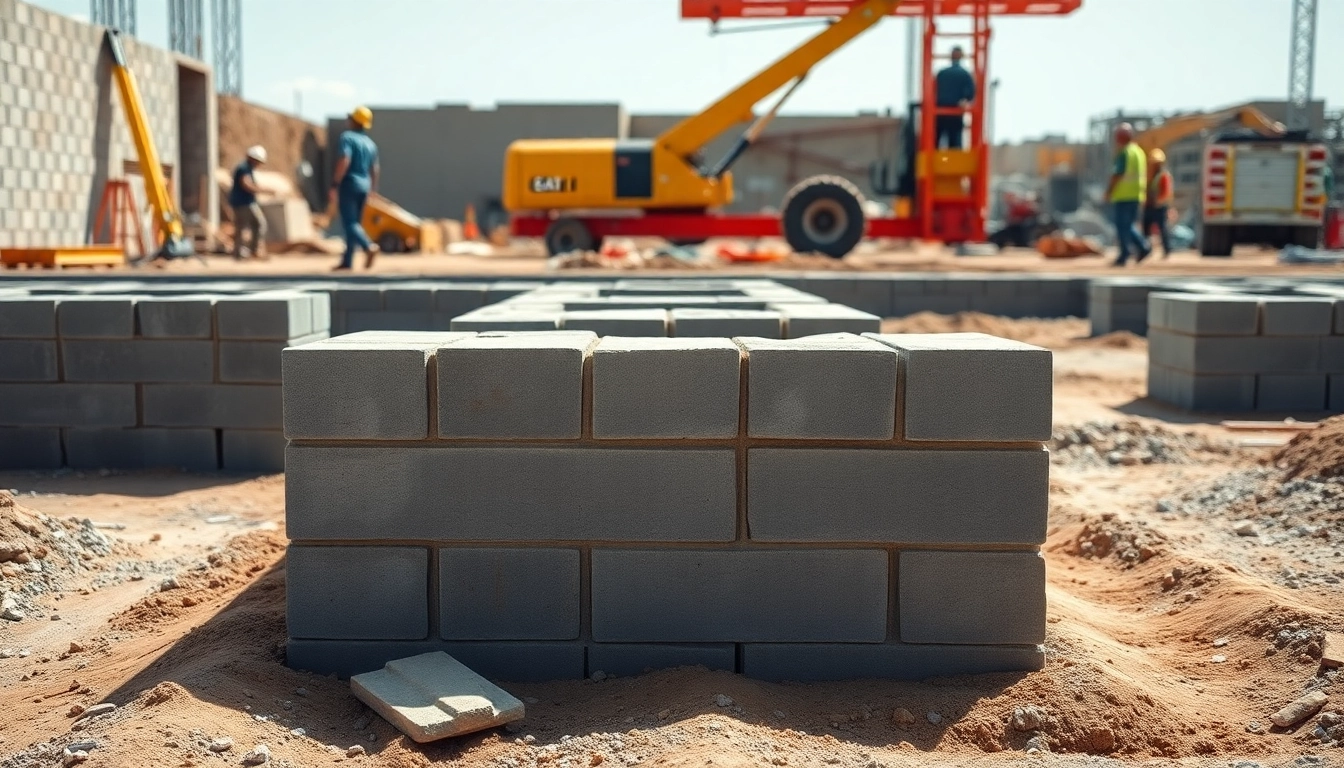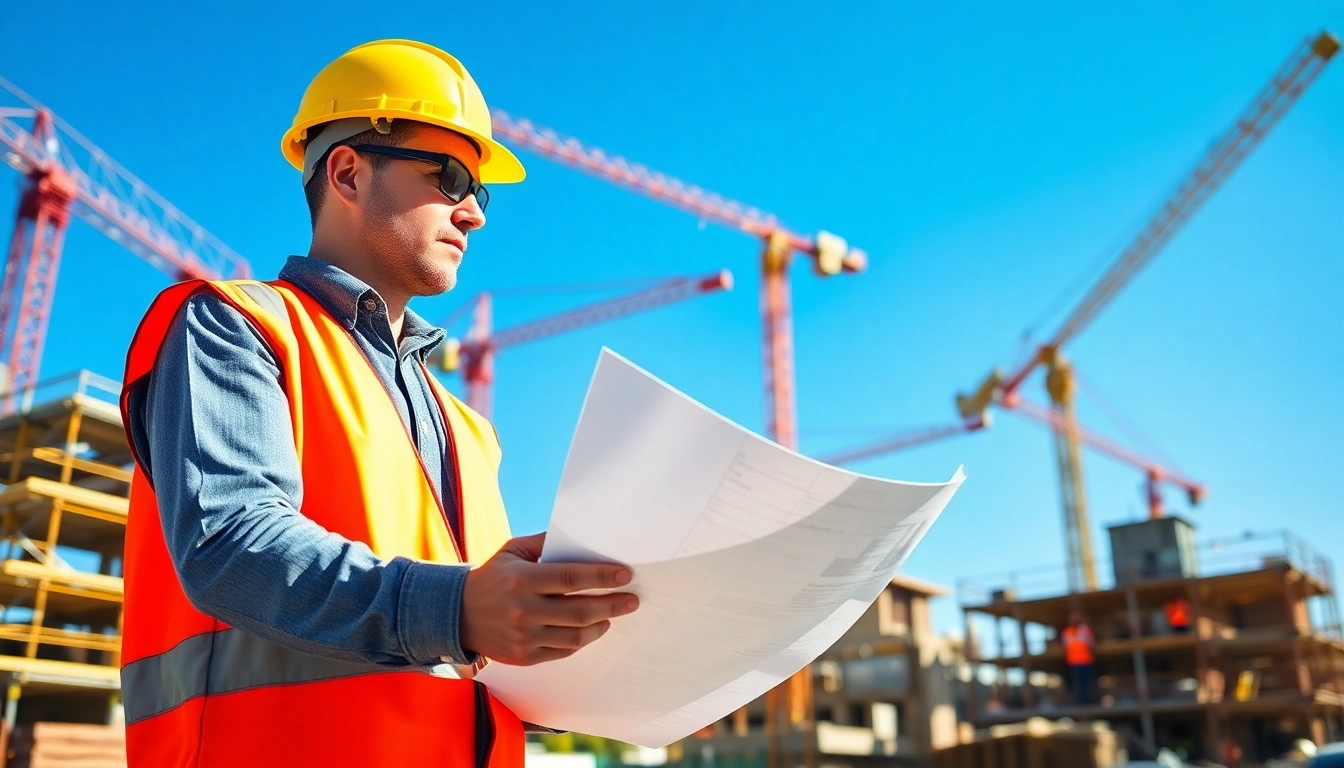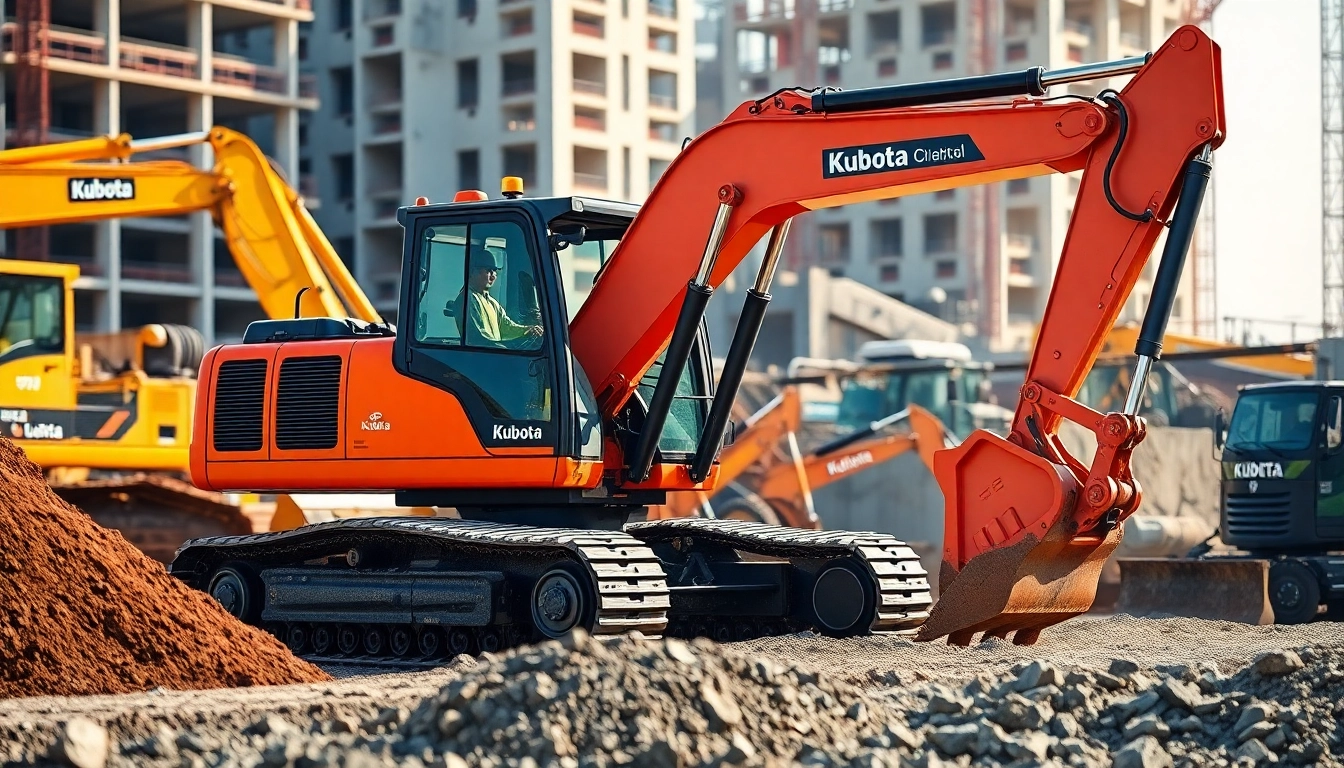Understanding Footing and Block Walls
In the realm of construction, few components are as vital as footing and Block walls. These foundational elements serve as the backbone of any structure, providing the essential support needed for stability and durability. Whether you are building a residential home, a commercial property, or an industrial complex, understanding the design, materials, installation, and maintenance of footings and block walls is crucial for ensuring a successful construction project. This comprehensive guide aims to explore the intricacies of these critical components, offering insights into best practices and the benefits they provide to all types of constructions.
What Are Footings and Block Walls?
Footings are the components of a building’s foundation that distribute the weight of the structure above them, ensuring that it rests securely on the ground. They are typically made of concrete and are located below the frost line to prevent damage from freezing temperatures. The design of footings varies based on the type of structure being built, the load requirements, and soil conditions.
Block walls, on the other hand, are vertical walls constructed primarily from concrete masonry units (CMUs). These walls serve as both structural and non-structural elements, providing support and enclosure for buildings while also contributing to insulation and aesthetic appeal. When combined with footings, block walls create a robust foundation that can withstand various environmental challenges.
The Importance of Proper Footing
Proper footings are essential for several reasons. They help prevent settling or shifting of the building, which can lead to significant structural issues over time. Well-designed footings ensure that the forces acting on a building—such as wind, snow, and seismic activity—are effectively distributed, reducing the risk of damage. Moreover, adequate footings are particularly critical in areas with expansive soils or regions prone to flooding.
Conversely, inadequate footings can result in uneven settling, cracking, and severe structural failure. Thus, understanding the soil types, load calculations, and local building codes is paramount in the planning phase of any construction project.
Common Materials Used in Block Walls
Block walls are constructed using a variety of materials, each chosen based on durability, thermal performance, and cost. The most common materials include:
- Concrete Masonry Units (CMUs): These are dense, durable units that offer excellent compressive strength. CMUs are popular in both load-bearing and non-load-bearing applications.
- Autoclaved Aerated Concrete (AAC): Lightweight and thermally efficient, AAC blocks provide good insulation and can reduce energy costs over time.
- Poured Concrete: Often used in thicker walls, poured concrete offers flexibility in design and can be reinforced with steel for enhanced structural integrity.
- Insulated Concrete Forms (ICFs): These forms combine insulation with concrete structure, providing superior energy efficiency and reduced heating and cooling costs.
Key Benefits of Footing and Block Walls
Structural Integrity and Stability
One of the most significant benefits of properly designed footings and block walls is the structural integrity they provide. Footings ensure that a building’s weight is evenly distributed across the ground, helping to prevent uneven settling and shifting. This stability is particularly important in regions prone to earthquakes or high winds, where additional forces can impact a structure. Block walls, when constructed correctly, enhance this structural stability by offering resistance to lateral forces, acting like a rigid frame against various loads.
Energy Efficiency in Building Design
Energy efficiency is another compelling reason to invest in well-designed footings and block walls. The thermal mass of concrete blocks can help maintain consistent indoor temperatures, reducing reliance on heating and cooling systems. This not only lowers energy bills but also contributes to a building’s sustainability profile. Furthermore, when combined with insulation, block walls can significantly enhance a building’s energy performance, making it more comfortable and economical over time.
Cost-Effectiveness in Long-Term Construction
While the initial investment in footings and block walls may seem high, the long-term cost benefits are undeniable. The durability of concrete materials means lower maintenance and repair costs over the lifespan of the building. Furthermore, the reduced energy consumption associated with insulated block walls translates into substantial savings on utility bills. Additionally, insurance costs may be lower for buildings that are engineered to withstand environmental challenges, further contributing to overall cost-effectiveness.
Best Practices for Installing Footing and Block Walls
Site Preparation and Planning
The success of any construction project begins with thorough site preparation. Before installing footings and block walls, it is essential to conduct soil testing to assess the type, stability, and load-bearing capacity of the ground. This information helps in determining the appropriate design and depth of footings, ensuring they are tailored to the specific conditions of the site. It is also vital to plan the layout of the structure accurately, considering access, drainage, and zoning regulations.
Choosing the Right Materials
Selecting suitable materials is crucial for ensuring the longevity and performance of footings and block walls. Factors to consider include local climatic conditions, the intended use of the building, and budget constraints. Collaborating with engineers and architects can help ensure that the materials selected meet the necessary building codes while also aligning with the project’s overall goals.
Step-by-Step Installation Process
The installation process for footings and block walls typically involves several key steps:
- Excavation: Clear the site and excavate to the required depth for footings, considering any local regulations regarding frost depth.
- Footing Installation: Pour concrete footings according to the designed specifications, ensuring they are level and properly aligned.
- Block Wall Construction: Begin laying the block walls on the cured footings, using mortar to secure each block. Make sure to check for level and alignment continuously.
- Reinforcements: Install any necessary reinforcements, such as rebar, at intervals as specified in the design. This step is crucial for enhancing stability.
- Final Inspection: Before adding any additional layers or structures, conduct a thorough inspection to ensure the integrity of the footings and block walls.
Common Challenges and Solutions
Addressing Drainage Issues
Proper drainage is a critical concern in the installation of footings and block walls. Poor drainage can lead to water accumulation, which can compromise the stability of the foundation and the walls. To address drainage issues, it’s essential to incorporate proper grading, install drainage tiles, or create swales to direct water away from the building. Regular maintenance of these systems is also necessary to ensure their effectiveness over time.
Ensuring Level and Secure Installations
Uniformity and stability are paramount in footing and block wall construction. Uneven installations can result in structural problems down the line. Utilizing laser levels, string lines, and benchmark measurements during installation can help ensure that both footings and walls remain level. Regular checks throughout the construction process can help identify discrepancies early, allowing for timely adjustments.
Weather Impact Considerations
Weather conditions can significantly affect the installation process. Pouring concrete in extreme heat or cold can lead to issues such as rapid curing, cracking, or insufficient strength. To mitigate these risks, plan installations during favorable weather conditions whenever possible. If conditions are adverse, consider using temperature-modifying agents in concrete or protective coverings to shield installations from harsh elements.
Maintenance Tips for Footing and Block Walls
Routine Inspections for Longevity
Regular inspections play a critical role in maintaining the integrity of footings and block walls. Home and building owners should schedule these inspections at least once a year, examining for signs of cracking, shifting, or water infiltration. Any issues detected early can often be repaired with minimal cost and effort, extending the lifespan of the structure.
Repairing Minor Damage Effectively
Addressing minor damage promptly is crucial for preventing more extensive issues. Small cracks in block walls can typically be filled with suitable sealants or epoxies designed for masonry repairs. It’s important to follow up with a thorough cleaning of the area to ensure proper adhesion. For footings, any signs of settlement or shifting should be investigated immediately to identify the underlying causes—repair methods vary widely based on the extent of the damage.
When to Seek Professional Help
While many maintenance tasks can be handled by homeowners, specific situations warrant professional intervention. If significant damage is observed or if structural integrity is in question, it’s critical to consult with construction professionals or structural engineers. Their expertise will ensure that any repairs or reinforcements are executed safely and effectively, maintaining the soundness of the structure for years to come.



