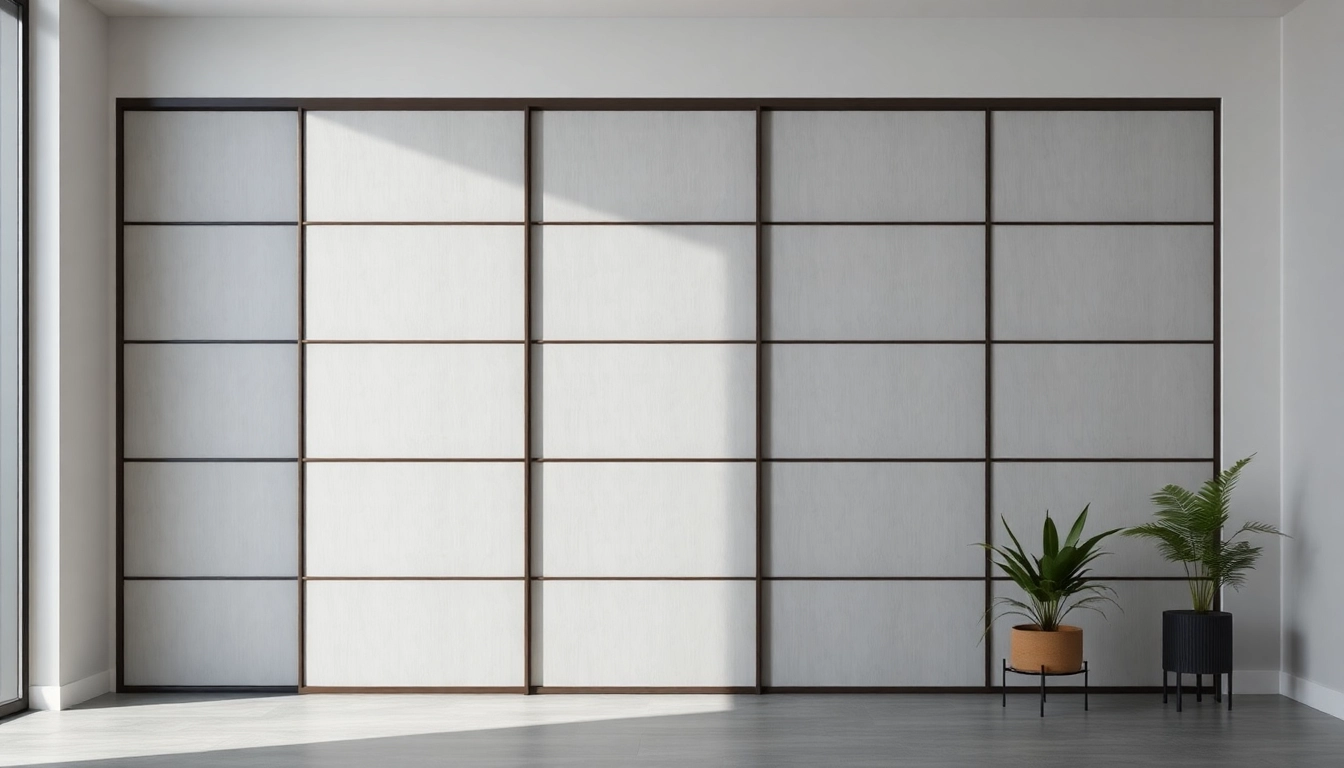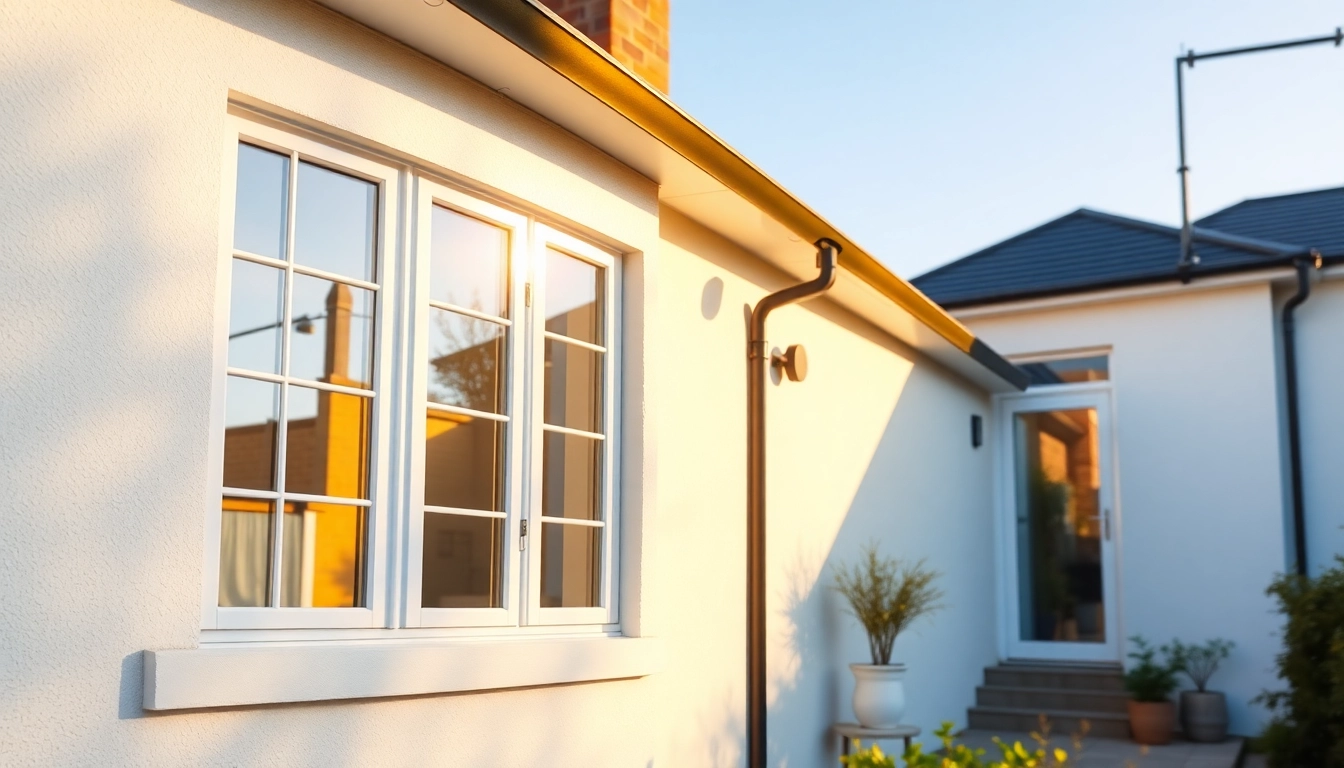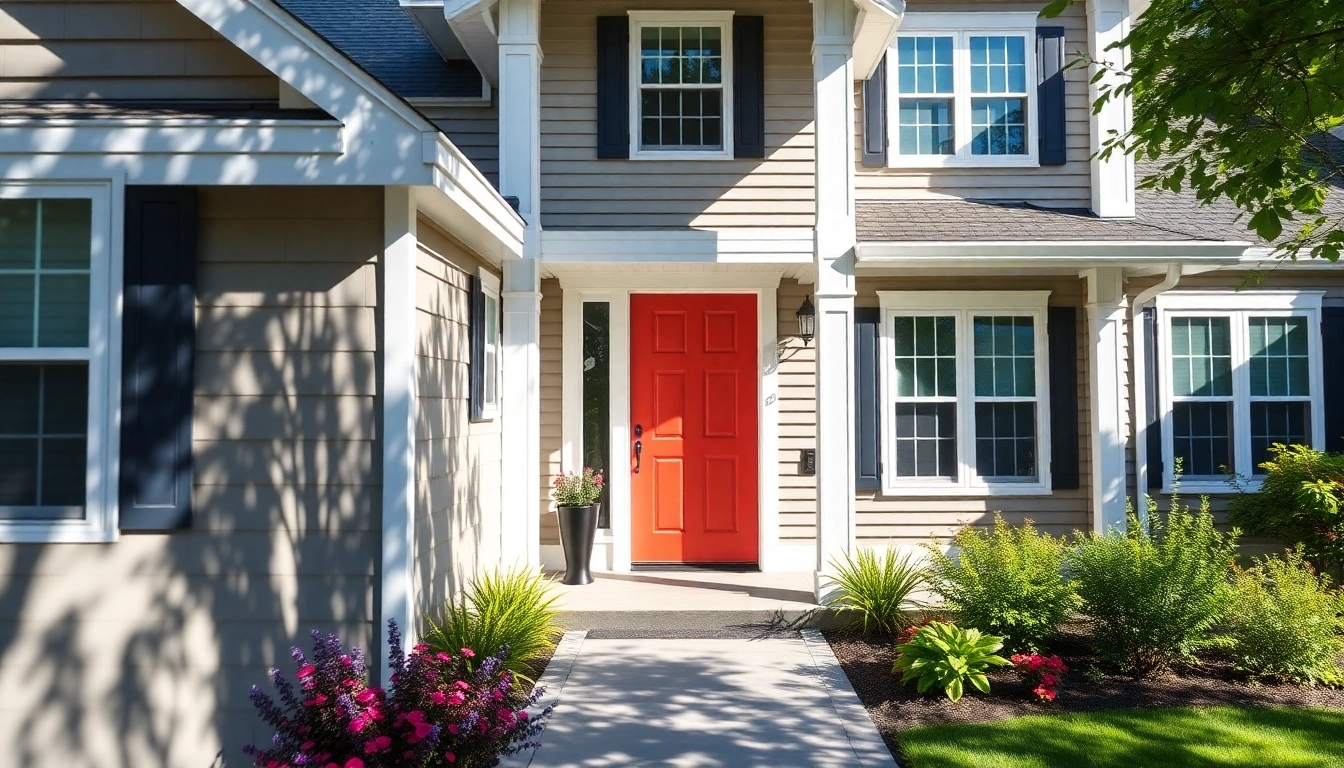Understanding Sliding Partition Walls
What is a Sliding Partition Wall?
A sliding partition wall is a versatile architectural element used to separate spaces within a building. These walls are designed to slide open and closed, allowing for flexible use of space. Commonly found in both residential and commercial environments, sliding partition walls can be made of various materials, including wood, glass, and metal. They are an excellent solution for creating temporary divisions in large rooms or for modifying space layouts according to needs.
Benefits of Using Sliding Partition Walls
Sliding partition walls offer numerous advantages:
- Space Efficiency: They require less floor space than traditional doors, making them ideal for cramped areas.
- Flexibility: These partitions can easily transform a room’s layout, accommodating changing needs for privacy or open spaces.
- Aesthetic Variety: Available in various materials and designs, they can enhance the interior decor of any space.
- Cost-Effectiveness: Compared to permanent walls or complex construction, sliding partitions are often a more budget-friendly option.
Common Applications in Homes and Businesses
Sliding partition walls are utilized in a wide range of settings, including:
- Residential Spaces: In homes, they can divide large living areas, create private workspaces, or separate children’s play areas from adult spaces.
- Commercial Areas: In offices, they facilitate collaborative environments by allowing spaces to be reconfigured for meetings or workshops.
- Event Venues: They can create adaptable spaces that change from large gathering areas to smaller, private sections as needed.
Choosing the Right Sliding Partition Wall
Material Options: Wood, Glass, and More
Selecting the right material for sliding partition walls is crucial for achieving the desired functionality and aesthetic. Here are some common materials:
- Wood: Offers a warm, traditional look, great for homes and cozy settings. It can be finished in various styles to match interior design.
- Glass: Provides a modern and sleek appearance while allowing light to pass through. It’s excellent for maintaining an open feel while still providing separation.
- Metal: Ideal for commercial settings, metal partitions are durable and can be designed with various finishes for a contemporary look.
Track Systems: Floor-Mounted vs. Ceiling-Mounted
The type of track system used for sliding partition walls impacts their functionality:
- Floor-Mounted Tracks: These offer stability and support, ideal for heavier panels. However, they require more space and can be obstacles in high-traffic areas.
- Ceiling-Mounted Tracks: They save floor space and facilitate a clean look, though they may not support as much weight as floor-mounted systems.
Design Considerations for Aesthetic Appeal
The design of a sliding partition wall should complement the existing decor. Consider the following:
- Choose colors and textures that harmonize with the room’s palette.
- Incorporate decorative elements like patterns or finishes to create visual interest.
- Ensure that the style aligns with the overall theme of the space, whether modern, rustic, or industrial.
Installation Process of Sliding Partition Walls
Measuring Your Space Accurately
Accurate measurements are essential for ensuring that the sliding partition wall fits perfectly. Begin by measuring the height and width of the intended space. Account for any obstacles such as light switches, electrical outlets, or baseboards that may affect the installation.
Step-by-Step Installation Guide
Installing a sliding partition wall involves several key steps:
- Preparation: Gather necessary tools and materials, including the wall panels, track systems, screws, and brackets.
- Mark the Wall: Use a level to mark where the track will be installed on the ceiling or wall.
- Install the Track: Secure the track to the ceiling or wall according to the manufacturer’s instructions, ensuring it is level.
- Hang the Panels: Attach the sliding panels to the track by following the specific guidance for the system chosen.
- Finishing Touches: Adjust the panels for smooth operation and apply any decorative trim if desired.
Common Mistakes to Avoid During Installation
To ensure a successful installation, avoid the following common mistakes:
- Neglecting to Level: Failing to level the track can cause uneven sliding operations.
- Improper Measurements: Always double-check your measurements before making cuts or permanent installations.
- Ignoring Support Needs: Ensure that heavy panels are adequately supported by selecting the appropriate track system.
Maintenance and Care Tips
Regular Checks and Cleaning
To keep sliding partition walls in great condition:
- Regularly clean the tracks to remove dust and debris that may disrupt movement.
- Inspect the panels and track for wear and tear at least twice a year, looking for damage or misalignment.
Essential Repairs for Longevity
Prompt repairs are key to enhancing the lifespan of your sliding partition wall:
- Replace any damaged panels immediately to avoid further issues.
- Lubricate the tracks periodically to ensure smooth movement.
When to Seek Professional Help
If you encounter significant issues such as alignment problems or if the track system is damaged, it may be time to consult a professional. Additionally, if you wish to modify an existing installation significantly, hiring an expert will ensure the job is done correctly and safely.
Frequently Asked Questions about Sliding Partition Walls
Are Sliding Partition Walls Energy Efficient?
Sliding partition walls can enhance energy efficiency when designed with insulation in mind. Glass panels can provide natural light while reducing the need for artificial lighting. For thermal performance, insulated panels are an option that can help maintain indoor temperatures.
How Much Do Sliding Partition Walls Cost?
The cost of sliding partition walls can vary widely based on materials, size, and complexity of the installation. On average, expect to spend from $500 to $2500, including the cost of materials and labor. Custom designs may increase expenses further.
What’s the Best Way to Customize My Sliding Partition Wall?
Customization can be achieved by selecting unique materials, finishes, and configurations. Consider adding features such as built-in shelving or decorative patterns to enhance functionality and style. Engaging with a design professional can help brainstorm tailored solutions for your space.



